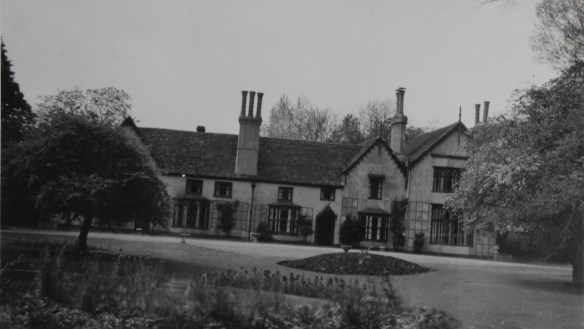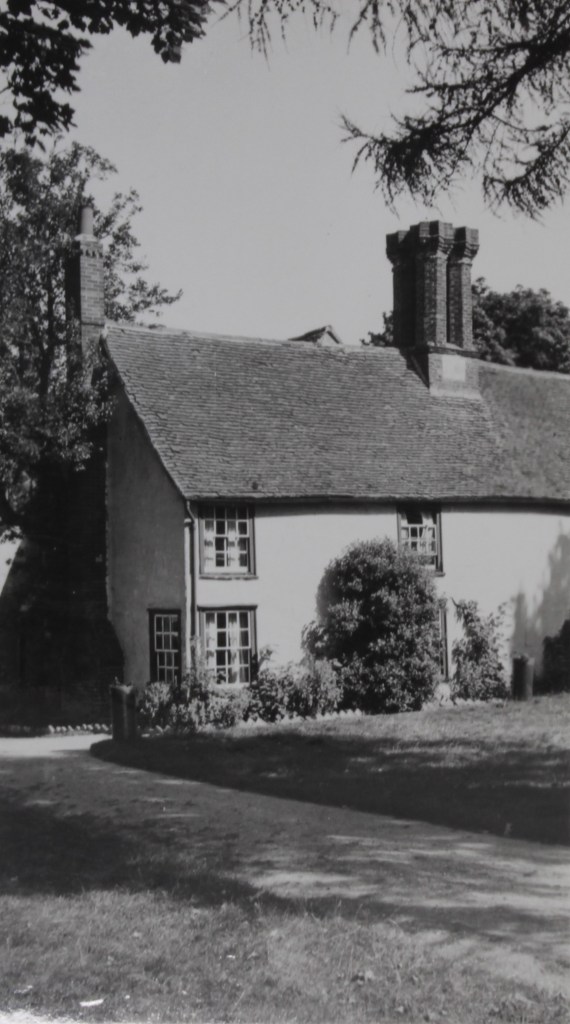‘There are old men yet dwelling in the village where I remain which have noted…three things too much increased. One is the multitude of chimneys lately erected, whereas in their young days there were not above two or three…but each one made his fire against a reredos in the hall where he dined and dressed his meat’. So wrote William Harrison in ‘The Description of England’ in 1587.
But why were chimneys becoming more common in this period, and how did the design and style of the chimney change over time?

According to the Oxford England Dictionary, the word ‘chimney’ is thought to derive from the latin word ‘caminus’ meaning furnace or oven. Historically, the word ‘stalk’ was used to describe the part of the chimney visible above the roof, with a group of chimney stalks being known as a ‘stack’.
Fires were an essential element of the home from the earliest dwellings, for providing both heat and light, and for the preparation of food. By the medieval period, most houses in Essex would have had the fire in the centre of the home or hall, where the smoke would leave through an opening in the roof. These were not usually that effective, and one can only imagine the smoky atmosphere in living dwellings at this time.

It was during the medieval period that there was a move from fireplaces in the centre of a room to being at a side wall, which would make it easier to channel the resulting smoke through a funnel or hood. These are likely to have initially been made of wood and plaster. This would have been more effective than the simple hole in the roof previously used. As smoke was more successfully removed from the building, rather than much of it remaining in the upper areas of the building, it meant further rooms could become functional closer to the roof giving an increase to a second floor of rooms. The increase of internal walls meant the fireplace(s) would often still be in the centre of the building during this period. By the chimney being placed here it meant the heat would be carried to the rooms on the upper floor, as well as providing a support for the structure. The Chimney shafts visible above the roof during the late medieval period were octagonal or circular and these stylistic fashions can help date chimneys still visible today.

The chimneys in the Tudor period remained in the centre of the building. Brick chimney shafts were being added to high status dwellings by the mid-fifteenth century. These would have been highly decorated in the interior of the house and during the sixteenth century this appears to have extended to outside of the house, leading to some of the beautiful decorative brick chimneys we can still see. Brick was an expensive material during the Tudor period, so if you could display a large and ornate chimney it was a real display of wealth.

After the hearth tax was introduced in 1662, householders were charged 2 shillings per year for every hearth in their property. This further reinforced the importance of the chimney as a visible status symbol. Some houses had chimney stalks that were never even connected to a fireplace, purely for the illusion of housing multiple hearths. The Hearth Tax was incredibly unpopular, and was repealed in 1689 as promised by William of Orange, at the beginning of his reign. By the end of the 17th century the popular style of chimneys had changed to square chimneys, set ‘diamond-wise’ or concertina style. As the design of larger houses changed to accommodate a central staircase, chimneys began to be placed at the ends of the property.

The rise in the prominent use of coal as a fuel for the fire in the 18th and 19th centuries led to the need for more efficient channelling of smoke out of the living areas. Chimney pots, which sit on top of the chimney stalk were found to be effective for this by increasing the height of the chimney stalk which enhances the natural draught.
During the Victorian era, with the increase of large quantities of identical terraced housing, there was a desire to personalise property exteriors, especially chimney pots. There are literally thousands of different chimney pot designs, which range from the simple to the truly elaborate; with a variety of shapes and styles.
With the dawn of alternative heating systems such as electricity and gas, the popularity of the traditional chimney declined during the twentieth century. In some cases chimneys were removed entirely. In recent years there has been a resurgence in the chimney once more.
It’s fascinating how the humble chimney is intrinsically entwined with the design of dwellings and that the chimneys that survive to this day give clues as to the date and history of their buildings.
There are many and varied chimneys shown in the photographs of the Hayllar Collection, a collection of more than 2000 photographs, mostly showing architecture and buildings across more than 250 parishes in Essex taken between 1920 and 1950. Throughout this post are a small selection of these showing some truly beautiful and interesting chimneys.
If you’re interested in finding out more about chimneys:
Ferguson, Catherine, Thornton, C. and Wareham, A. (ed) 2012, Essex Hearth Tax (British Record Society)
Edelen, G. (ed) 1994, William Harrison: The Description of England (Folger Shakespeare Library)
Priestley, H. 1970, The English Home (Frederick Muller Ltd.)
www.smithheritagesurveyors.com
Click on each image in this gallery to see the full photograph and caption.


(I/Ha 156/1/5)

(I/Ha 157/1/9)

(I/Ha 171/1/3)

(I/Ha 190/1/4)
























