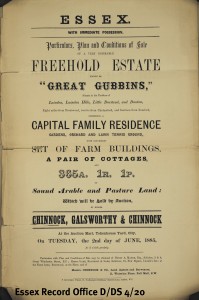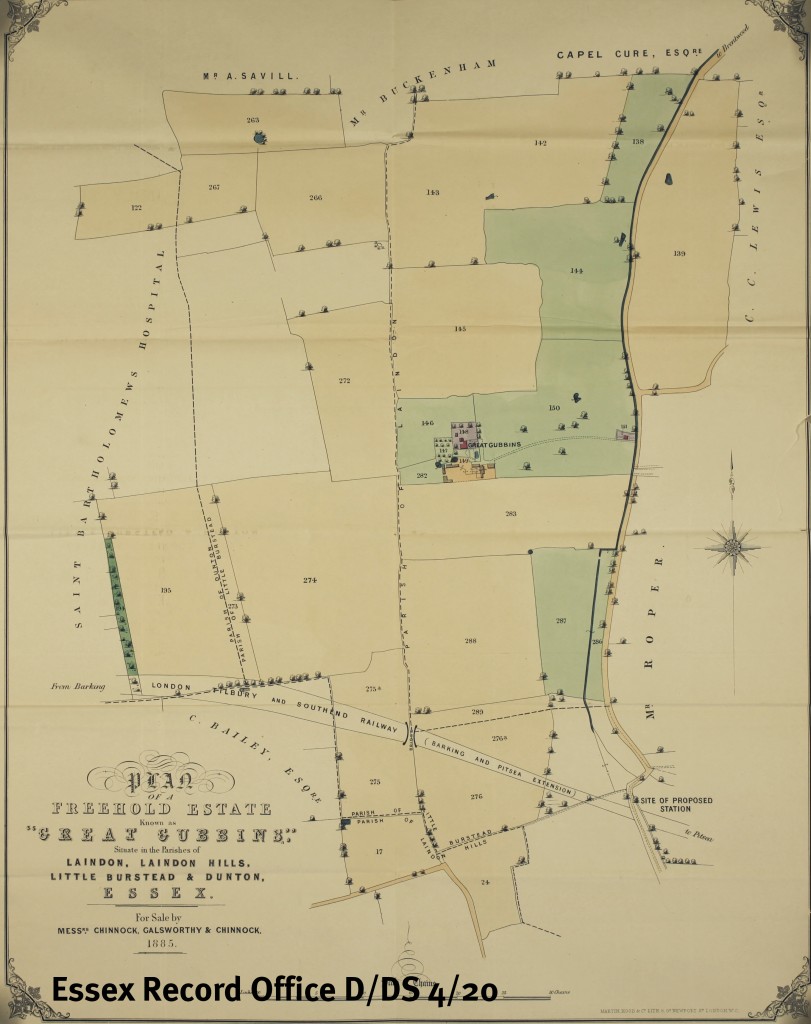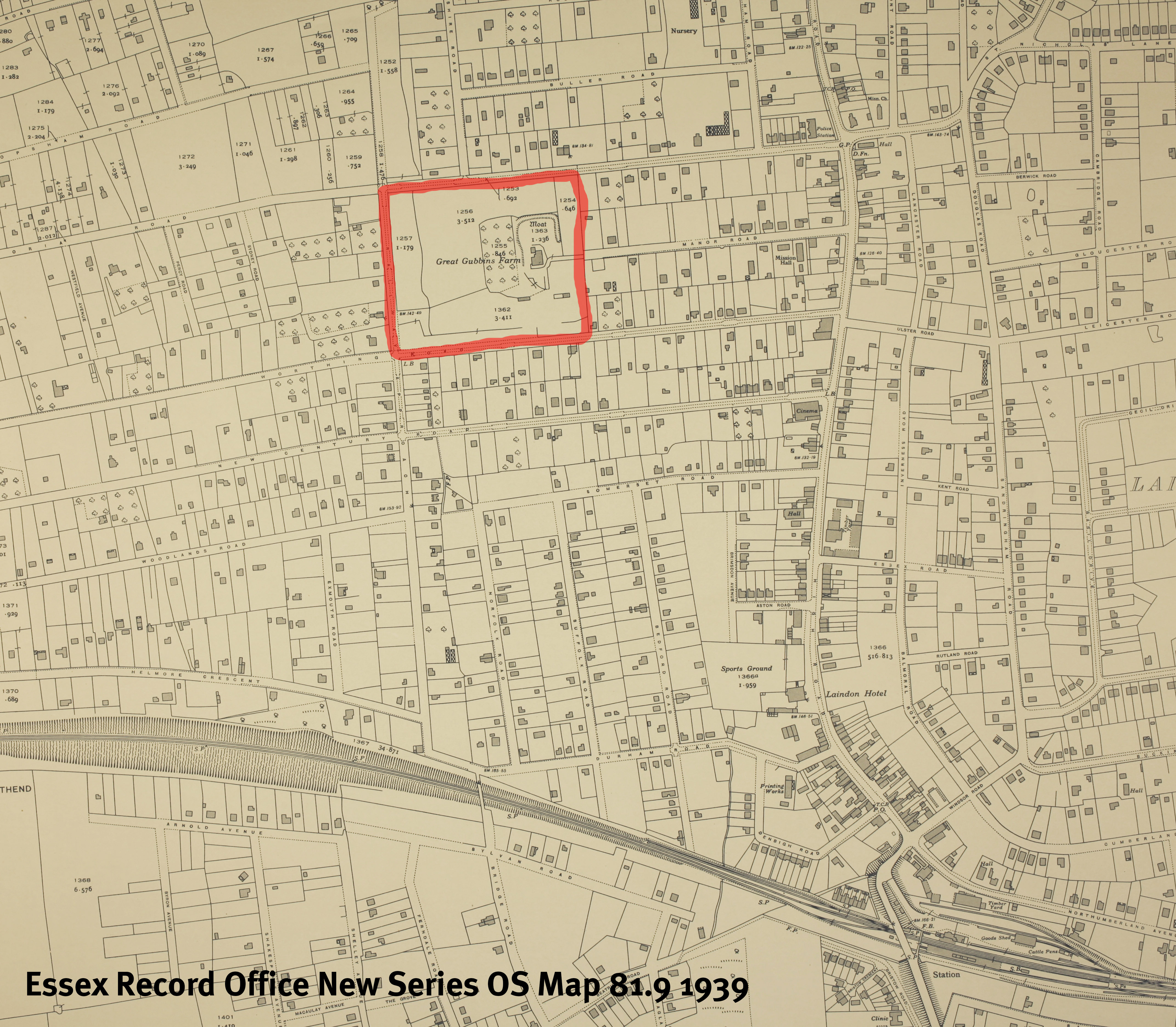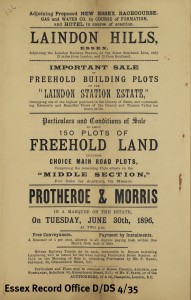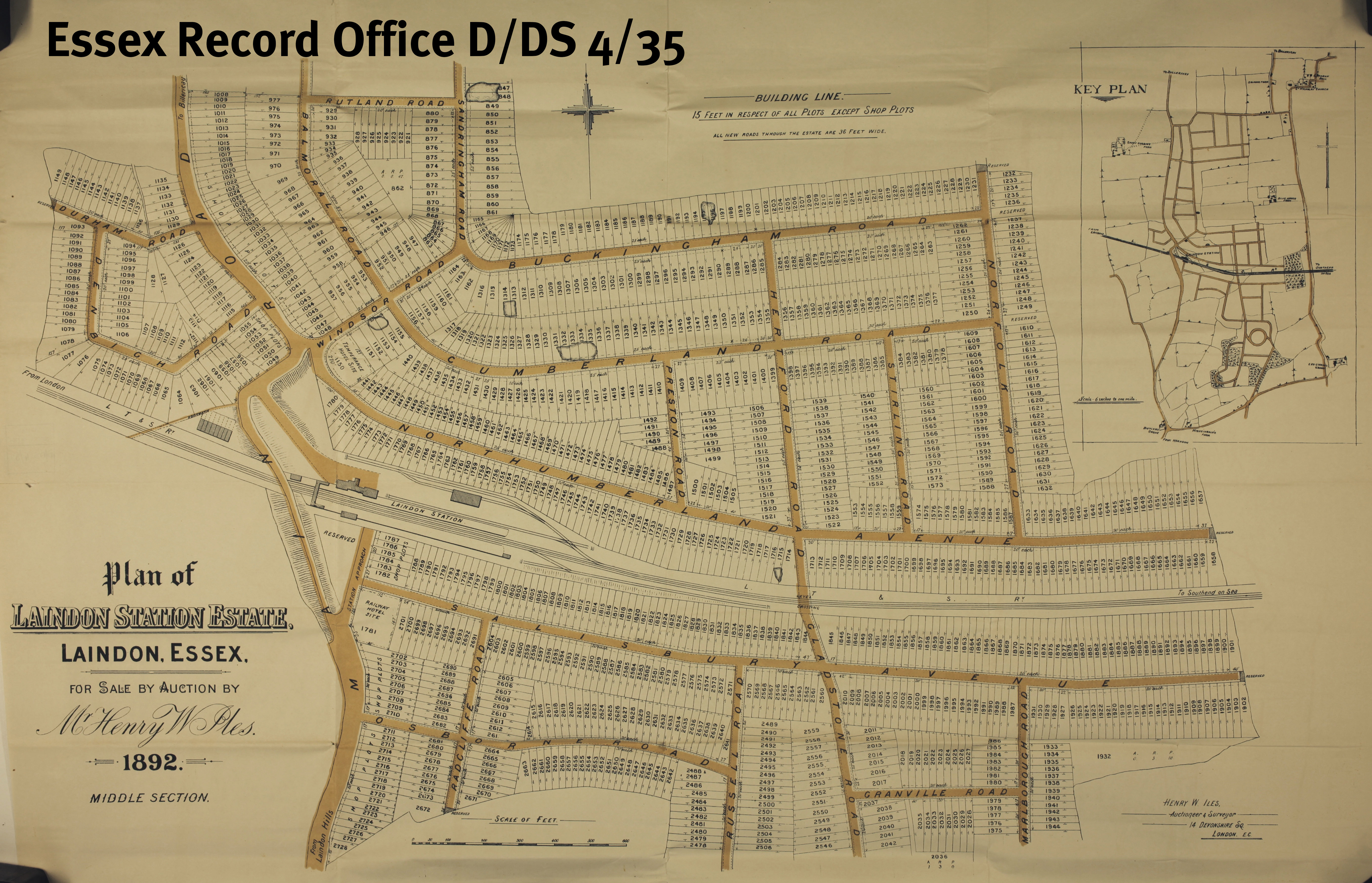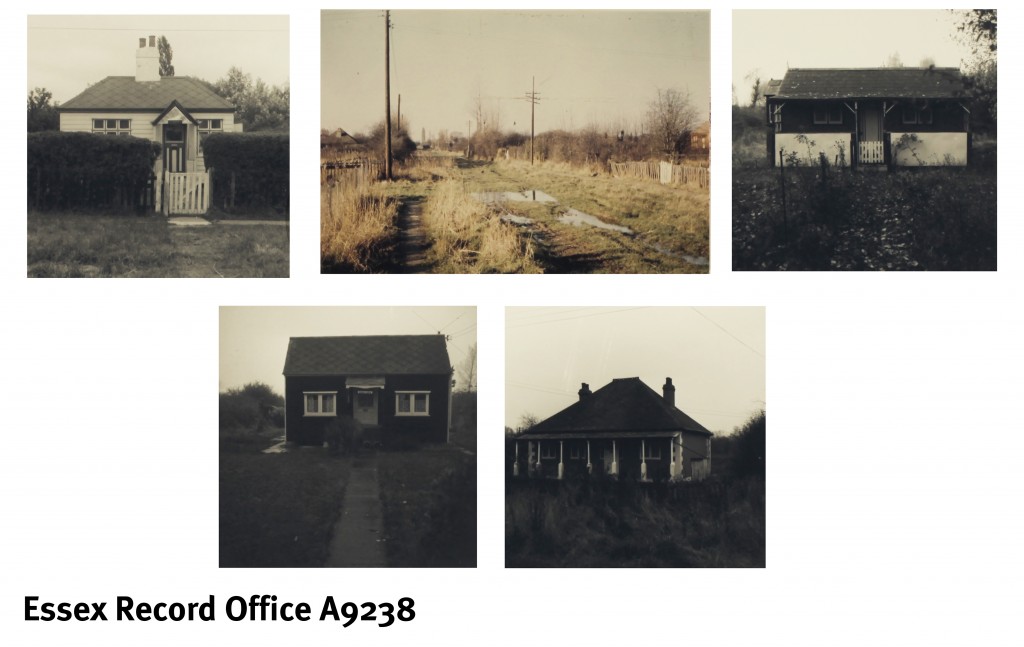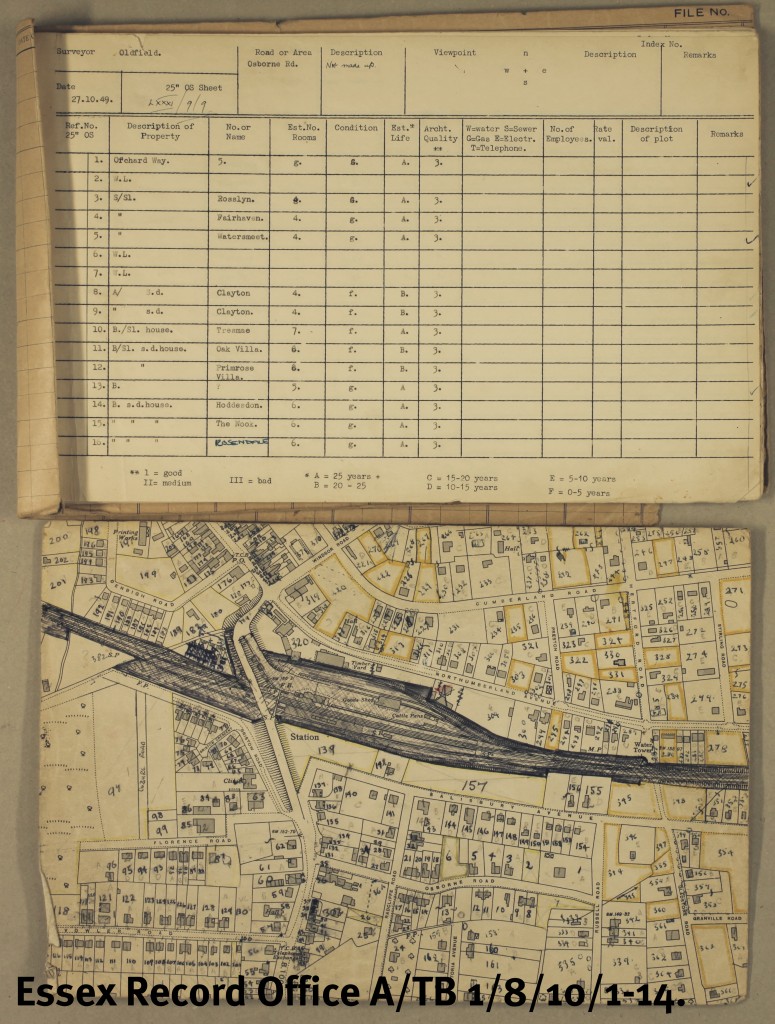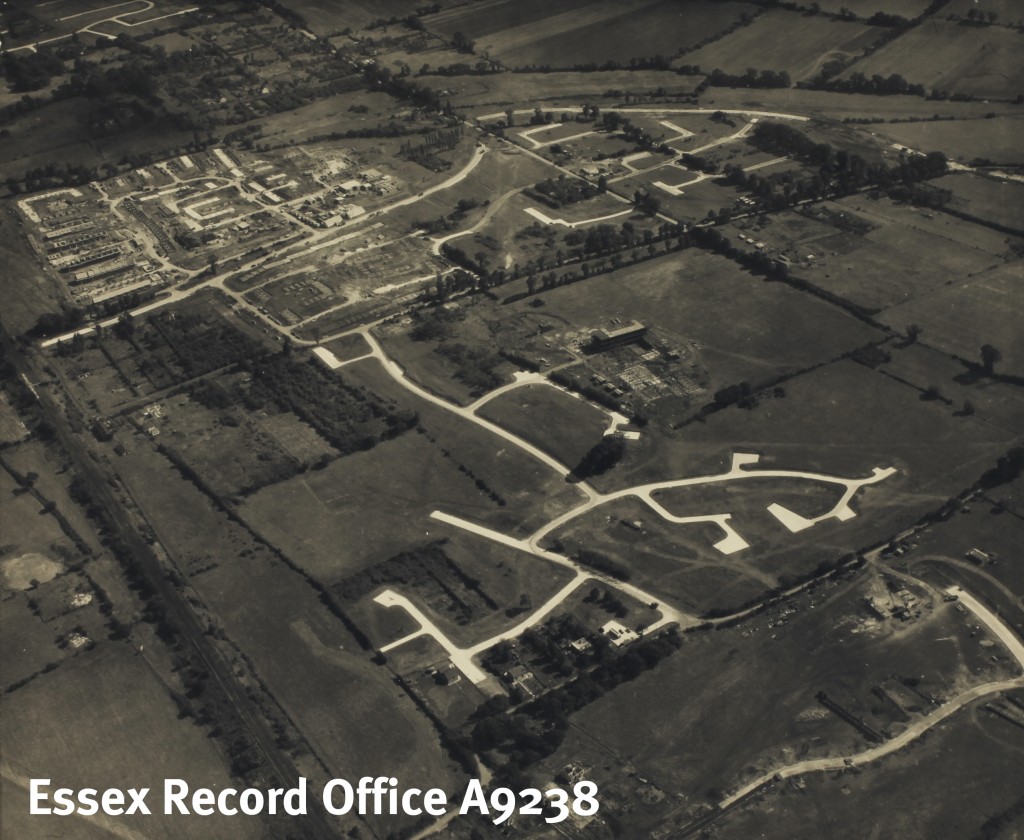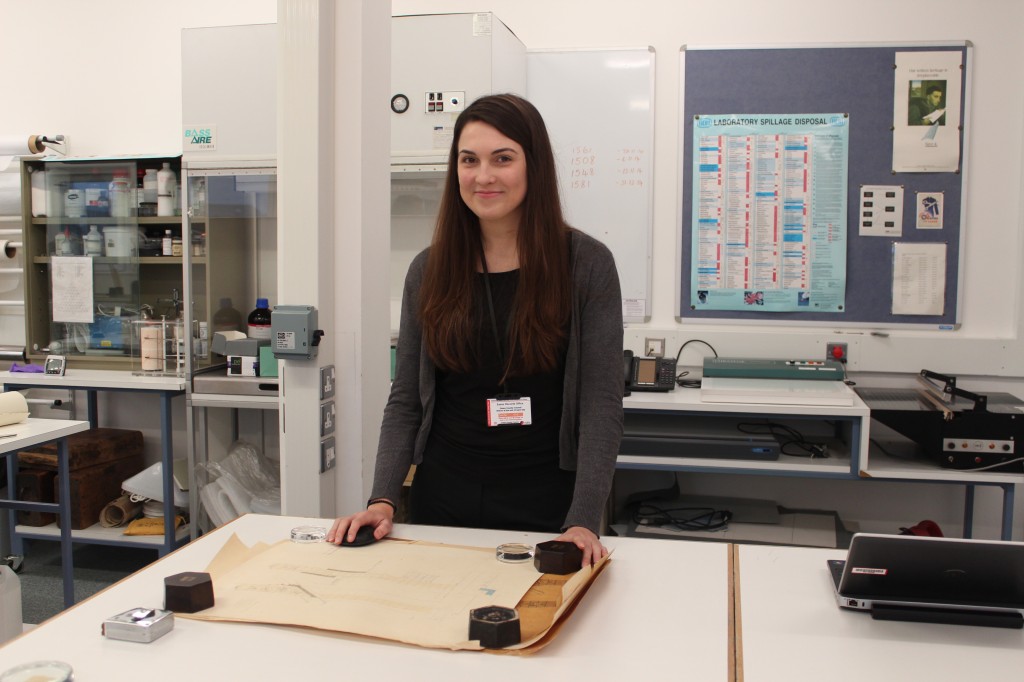We would like to take this opportunity to say a big thank you to all our wonderful volunteers who regularly donate their time and expertise to help with our archives and sound collections and assist in the conservation studio.
The conservation volunteers have just entered the final stages of the Chancellor Project under the guidance of our Senior Conservator, Diane Taylor.
Frederic Chancellor (1825-1918) was a prolific architect with offices in Chelmsford, Essex and London. He was the first Mayor of Chelmsford and served seven terms in the role between 1888 and 1906 and was on the Town Council from 1854-1917. His home, Bellefield House, New London Road, Chelmsford, has a blue plaque for him. Chancellor is credited with working on at least 700 buildings, over 500 of which are in Essex. He worked on all types of buildings from private houses to public buildings such as the Felsted School and the Corn Exchange on Tindal Square in Chelmsford which was demolished in 1969 to make way for the High Chelmer redevelopment. He was also involved with most of the churches in Essex.
Although there was public demand to see his plans, their condition made them unsuitable for production, highlighting the need to make the entire collection more accessible through cleaning, repair and suitable packaging. Since 2014, 535 bundles totalling over 8500 individual plans have been processed and are now available to consult in the ERO Searchroom – a fantastic achievement made possible with a grant from The National Manuscripts Conservation Trust and the support of the amazing volunteers.
Chancellor’s plans are beautifully produced, and many of them are highly coloured. Most are on paper, but there are some on fragile tracing paper, tracing cloth and some are blueprints.
When the plans arrive in the Conservation studio they are carefully removed from their packaging, unrolled, given a unique number, and recorded on a spreadsheet – this enables them to be tracked through the treatment process.
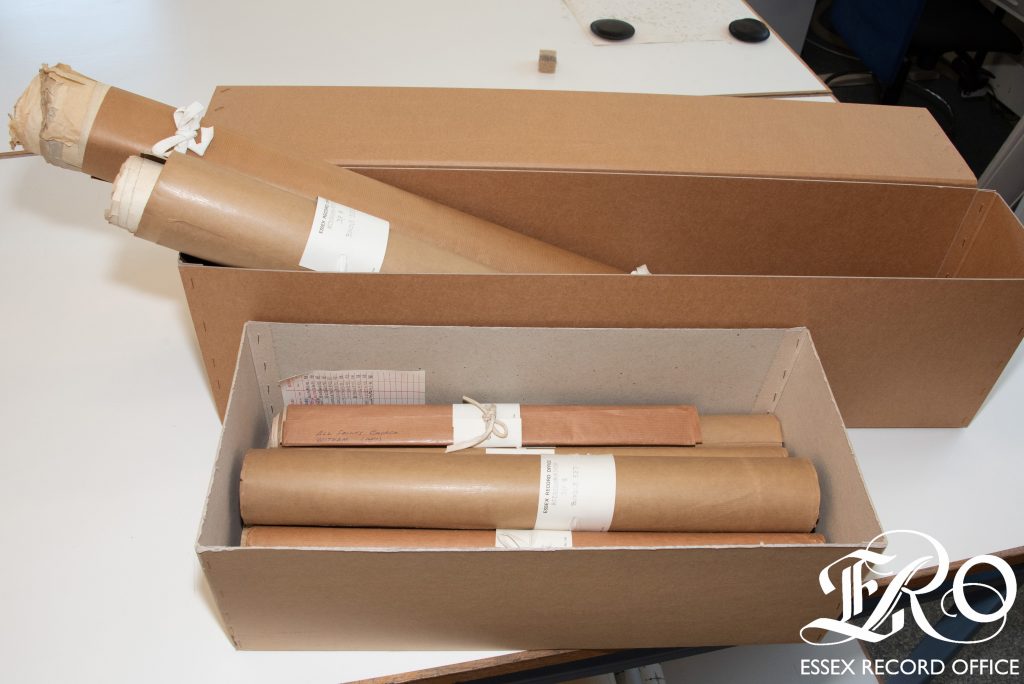
Every plan is surface cleaned by volunteers who are fully trained to identify problems such as pencil inscriptions, and delicate and crumbly paper, which will make cleaning difficult. Once clean, the plans are humidified so that they can be flattened. Flattening the plans is a time-consuming process which takes at least two weeks. Plans with sufficient damage to warrant repair – around 37% – are treated by the conservation staff and assisted by a trained volunteer.
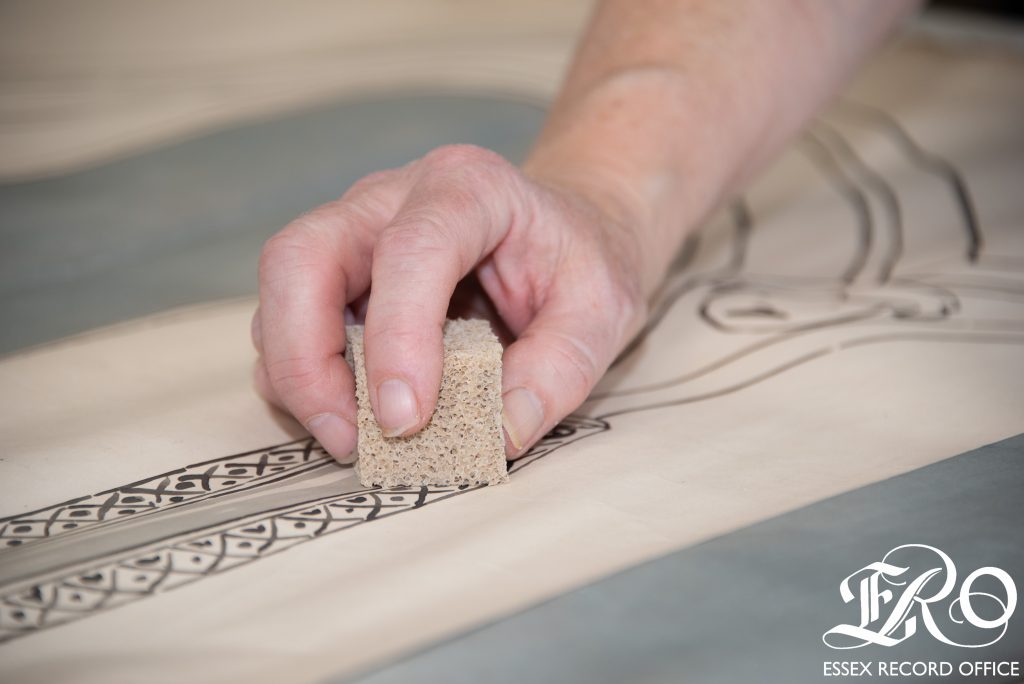
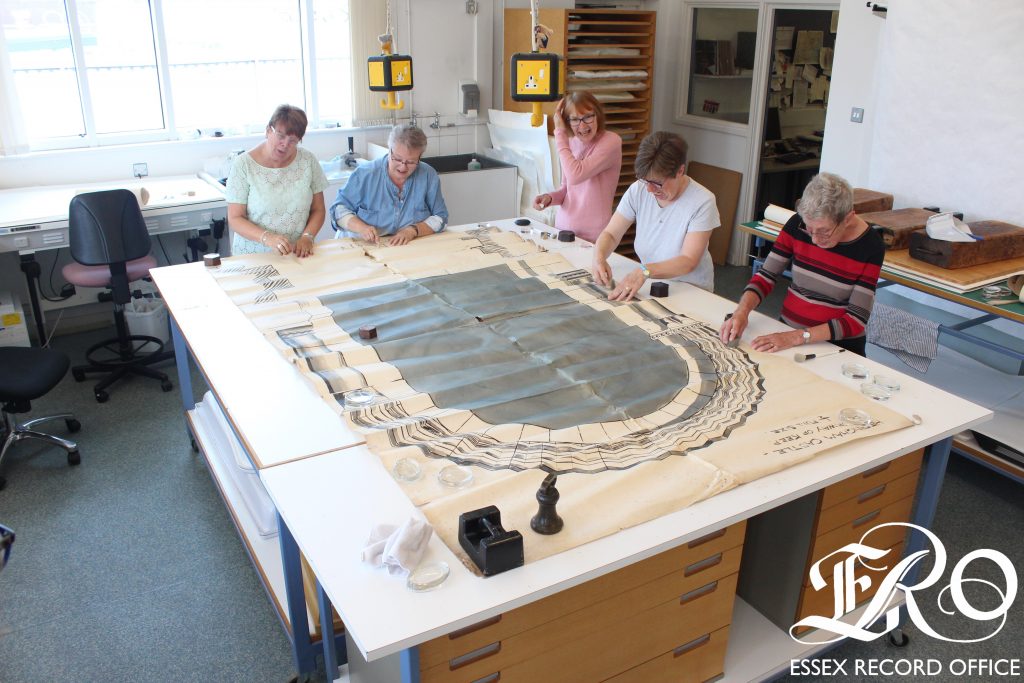
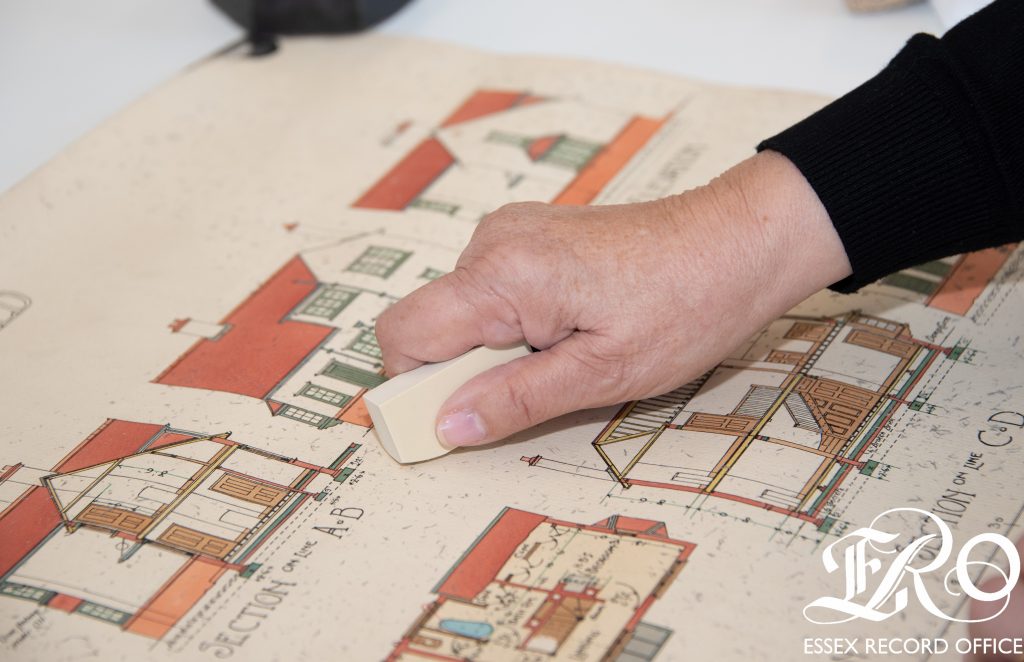
After flattening and any necessary repairs, the plans are stored in folders or plan chests depending on their size. To date, 36 small boxes, 25 large boxes, 4 tubes, and 48 A0 plan chest drawers have been filled with completed Chancellor plans. This project could not have been so productive without the continued dedication of volunteers who have gifted 7996 hours of time so far. A wide range of people have worked on the plans including retired people with an active interest in history; newly qualified archivists; those exploring a potential future career in archives, whether as an archivist or conservator; work experience students and interns.

Our volunteers are committed to completing the sequence of Essex plans which will take us to an estimated total of 10,000 plans being preserved for future generations and made available researchers to consult which will be a fantastic achievement.
The Chancellor plans in this project can be found on our online catalogue here: Chancellor, Architects of Chelmsford, although his plans can be found in other collections throughout the ERO’s holdings.
You may be interested in our previous posts on Cleaning Tracing Paper in the Chancellor collection and Creeksea Church: a hidden Victorian gem, Creeksea being one of Chancellor’s churches.

